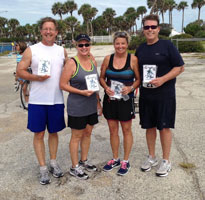Touring a Home
Tips on an Effective House Tour
When you visit a home you are considering buying you should have plan to best analyze the home and get the information recorded to have good information. This checklist can help. To use it easily consider marking a + or - on the lines where you see a positive or negative concern. That way you don't focus on the list so much but more on the house. Print it out and make other notes on the back side. Then you'll have a simple, handy record of your visit thoughts.
- Take with you
- This checklist
- Camera
- Tape Measure
- Neighborhood/street
- ___ Ease of access in and out, especially during rush hours
- ___ Distance from firehouse (may affect insurance rate)
- Curb Appeal
- ___ TAKE (2) PICTURES from curb, house address number (to be sure which house is which later when looking at pictures if seeing many houses) and from street
- ___ Closest houses attractive and maintained
- ___ Is neighbor across street mailbox right behind your driveway
- ___ House look welcoming from street with good feel
- ___ Landscaping look good and maintained
- ___ Grass healthy
- ___ Driveway in good condition
- ___ Driveway handle multiple cars
- ___ Guest Parking Adequate
- Interior
- ___ Open or ___ Traditional Floor Plan
- ___ # of stories
- ___ Multi Story Stairway Location and Size
- ___ Wall condition, beat up, any cracking
- ___ Windows Efficient
- ___ Windows Condition
- ___ Flooring Condition
- ___ Moulding
- Kitchen
- ___ Open or Closed Plan
- ___ Natural Lighting
- ___ Artificial Lighting
- ___ View out windows
- ___ Cabinet Face Condition
- ___ Cabinet Interior Condition
- ___ Cabinet Under Sinks look leaky
- ___ Countertops
- ___ Appliances
- ___ Floor
- ___ Sufficient Electrical Plugs
- ___ TAKE PICTURES OF KITCHEN
- Dining Room
- ___ Separate Room or ___ Area
- ___ Size
- ___ View out window
- Living Room
- ___ Separate Room or ___ Area
- ___ Size
- ___ View out window
- Family Room
- ___ Separate Room or ___ Area
- ___ Size
- ___ View out window
- Bedroom
#1 - Master
- ___ Size
- ___ Natural Lighting
- ___ View out window
- ___ Floor/Carpet condition
- Master Bathroom
- ___ Cabinet Face Condition
- ___ Cabinet Interior Condition
- ___ Cabinet Under Sinks look leaky
- ___ Countertops
- ___ Bathtub
- ___ Shower
- ___ Grout Condition
- ___ Electrical Plug near enough to sink
- Master Closet
- ___ Size
- ___ Shelving and Hanging
- Bedroom #2
- ___ Size
- ___ View out window
- ___ Floor/Carpet condition
- ___ Closet Size
- Bedroom #3
- ___ Size
- ___ View out window
- ___ Floor/Carpet condition
- ___ Closet Size
- Bedroom #4
- ___ Size
- ___ View out window
- ___ Floor/Carpet condition
- ___ Closet Size
- Bedroom #5
- ___ Size
- ___ View out window
- ___ Floor/Carpet condition
- ___ Closet Size
- Garage
- ___ # of cars, ___ # of doors
- ___ Man Door or ___ Only Garage Doors
- ___ Floor Condition
- ___ Ease for in and out with car(s)
- ___ Garage Door Height
- ___ 7', ___ 8', ___ 9'
- ___ Adequate space around vehicle to get in and out of car
- ___ Poles/Obstructions
- Appliances
- ___ Water Heater location ok if leak happens
- ___ Air Conditioner location concerning noise and servicing
- ___ Outdoor CU section of Air Conditioner near bedroom
- At end of tour
- ___ Overall Positive, Negative, Neutral
- TAKE PICTURES of AREAS of INTEREST
 CathyWilson.com - Meeting Real Estate Needs Simply
CathyWilson.com - Meeting Real Estate Needs Simply